SOLD: The Mel O’Brien House
4840 Fleetgrove Ave, Memphis Tennessee
Features
This light-filled modernist home by architect Mel O’Brien was designed for indoor-outdoor living. Professionally landscaped with a slate patio, wrap-around pool deck, and four balconies. Enjoy plenty of space for entertaining with three fireplaces, wet bar, and a large kitchen with high-end appliances. This spacious house has flexible spaces for work, study, or hobbies, including a separate family room, workshop, and private office. The large primary suite has a Malm fireplace, spacious bath and dressing area, walk-in closet, and a private balcony overlooking the garden. The second bedroom has a private bath, while the third and fourth bedrooms share a bath. Skylights light the stairwell, baths, and living room, filling the house with soft light. The stunning circular living room seats 20!
Ideally situated in Norfleet Estates, surrounded by other lovely modern and traditional homes, and convenient for shopping, dining, and schools.
4840 Fleetgrove Ave, Memphis TN 38117
MLS #10095842. Listed for $700,000.
4 bedrooms, 3.2 bathrooms
Separate office
Two-car garage
In-ground pool
4,376 square feet
The architecture
Memphis architect Mel O’Brien studied at Princeton at the same time as architects Hobart Betts and Charles Gwathmey and a similar use of form and materials is evident in his personal home now listed for sale. (See Bett’s design for an Englewood NJ home and the iconic house and studio Gwathmey built in Amagansett). Like houses designed by these peers, this house evidently draws on the geometry and flat planes of the International Style of the early twentieth century.
The authors of Memphis: An Architectural Guide comment that the house “looks as if it might have been designed for a beach site in one of the Hamptons,” yet it was very clearly carefully designed for its location. Fellow architect Andrew Smith---recruited by O’Brien to work in his Memphis firm---recalls O’Brien being influenced by Charles Moore’s work on the homes at the Sea Ranch project, famous for making use of existing topography and views. The O’Brien home’s T-111 siding was reportedly unpainted originally and only painted by later owners. It rises over three levels, from a partly below grade den with sheltered patio, to the main living area which is at grade at the front but hovers above the garden at the rear, to the third level with bedrooms with views of trees and sky.
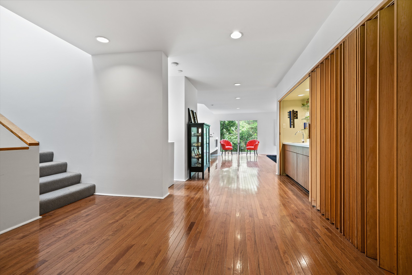


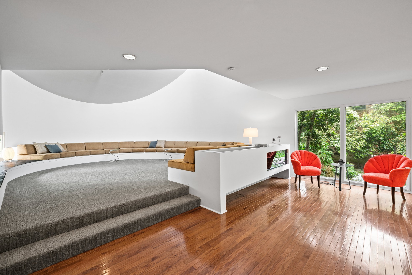
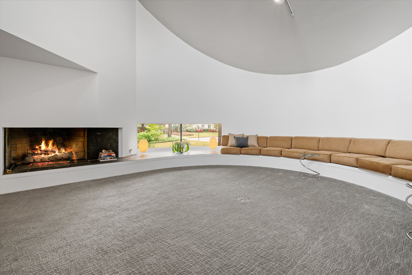
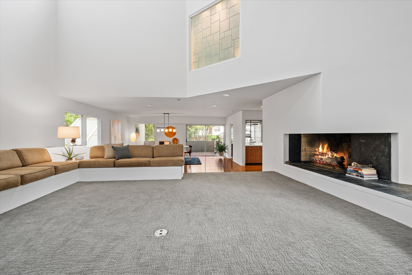
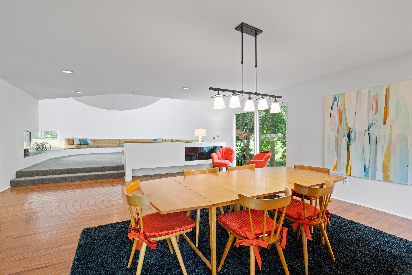
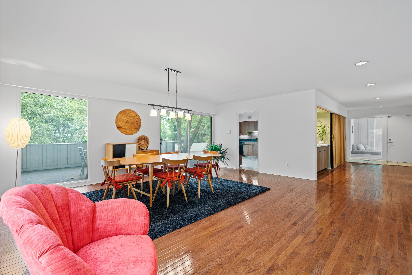
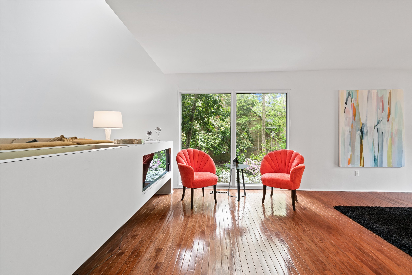
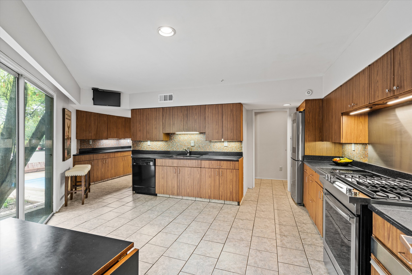
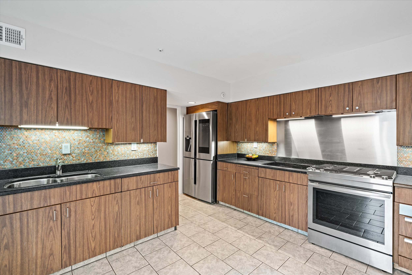
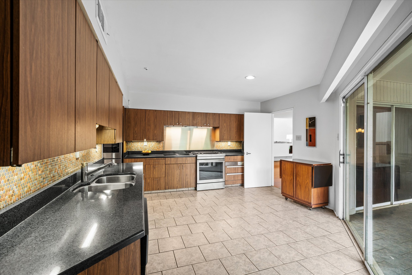
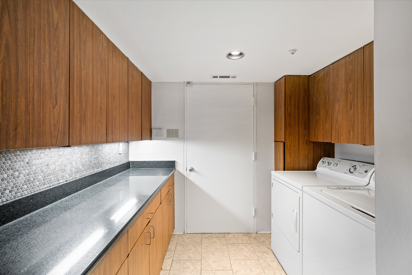
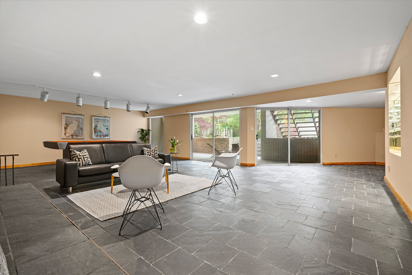

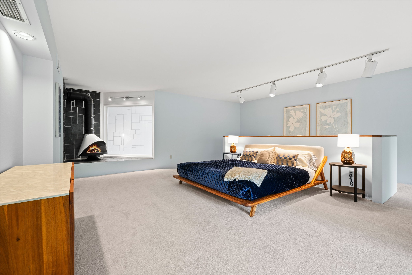
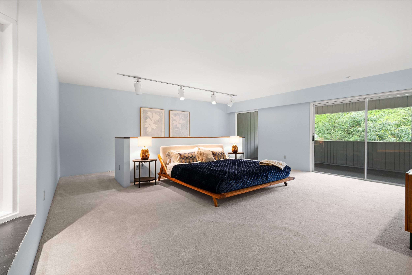
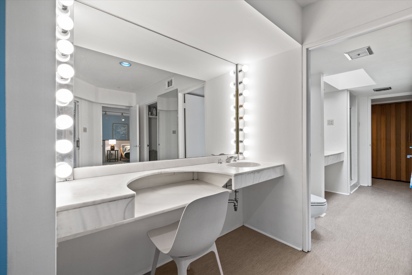
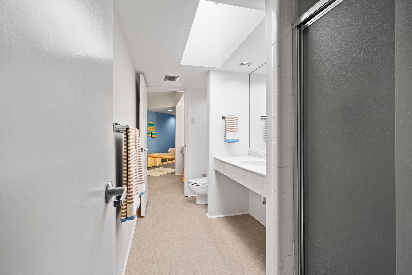
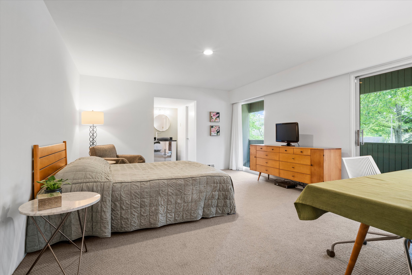
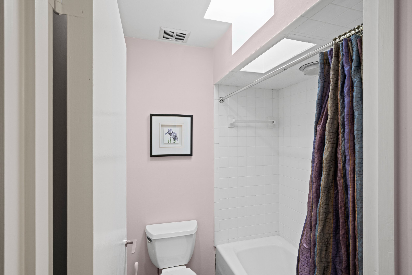

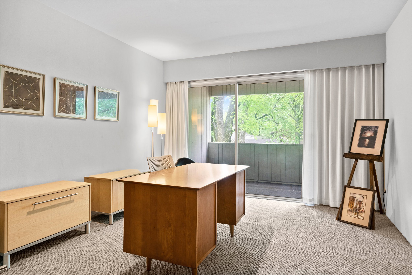
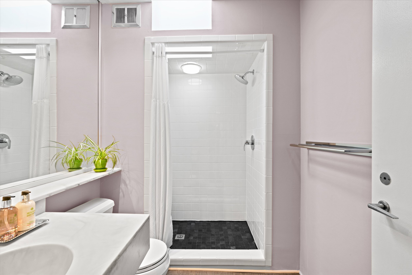

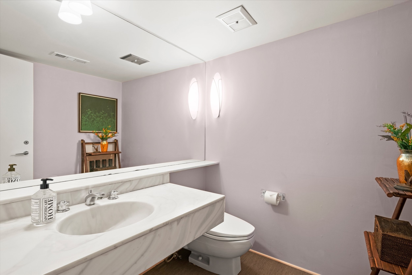
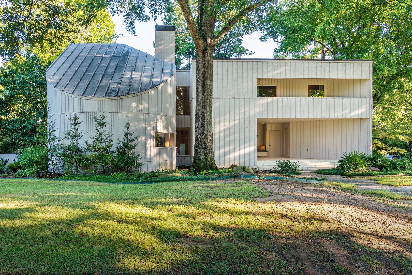
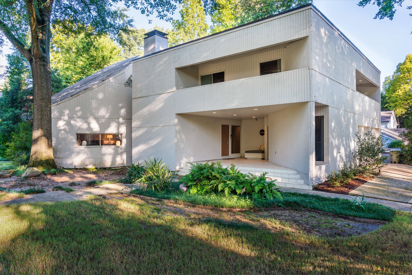
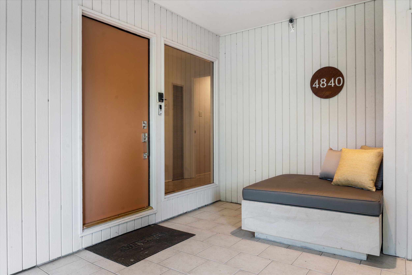
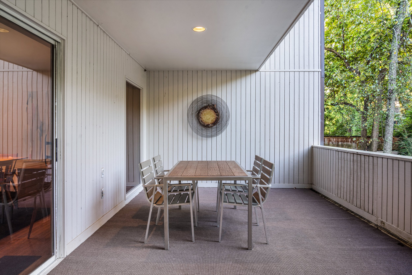
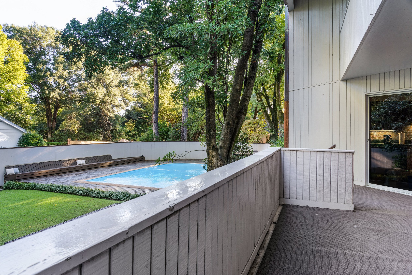
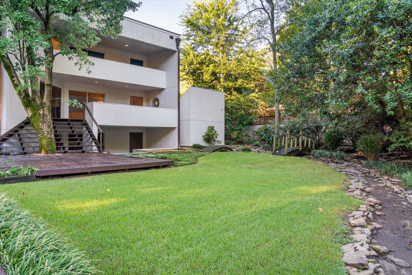
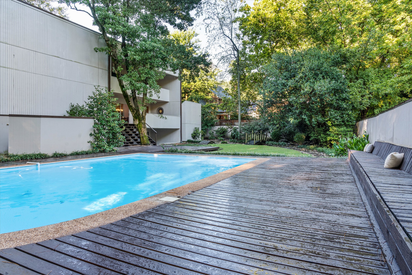
The plan
With its strong geometric lines, the house would seem to have no physical relationship to the natural landscape it occupies. But landscape is not merely topography. It is light and foliage and seasons, and the home is connected to and makes use of all of these.
The circular living room does not have expansive views of what would in any case be a suburban landscape. Instead, it embraces its occupants with light captured from the sky above, entering through a large glass square punctuating a sliced column. Three bathrooms are all lit by skylights. A floor-to-ceiling window on the side of the house is not used to provide a way for the neighbors to gawk at the furnishings but instead allows the occupants a lush view of a shade garden. The kitchen is connected to the dining room, as logic would dictate, but its dominant connection is to a balcony overlooking the garden and pool. Each bedroom has access to one of the sheltering balconies that “appear as though cut out from a solid mass.”
The house cocoons its occupants. The office has a window formed as one side of a wedge cut into the building envelope, allowing one to view passers-by while staying out of sight. The den opens to a sheltered slate patio that is set lower than the surrounding garden and below a balcony above. Each bedroom has a balcony that is recessed, rather than projecting. The front door is set at the back of a deep porch, to the left rather than facing anyone approaching.
O’Brien created a retreat harmonious with its site, gracious to its neighbors, and welcoming to all who enter.
If you are seeking a very private home complete with pool, multiple fireplaces, four bedrooms, an office, three full baths, two half baths, large living spaces, and uncommon design, contact me for a showing.
Citations:
Memphis: An Architectural Guide; Eugene J. Johnson and Robert D. Russell, 1991
Survey of Modern Houses in Memphis, Tennessee from 1940-1980. Keith S. Kays, AIA, Martin E. Gorman, Jr., AIA, Lee H. Askew III, FAIA and Louis R. Pounders, FAIA. Published by AIA-Memphis.
