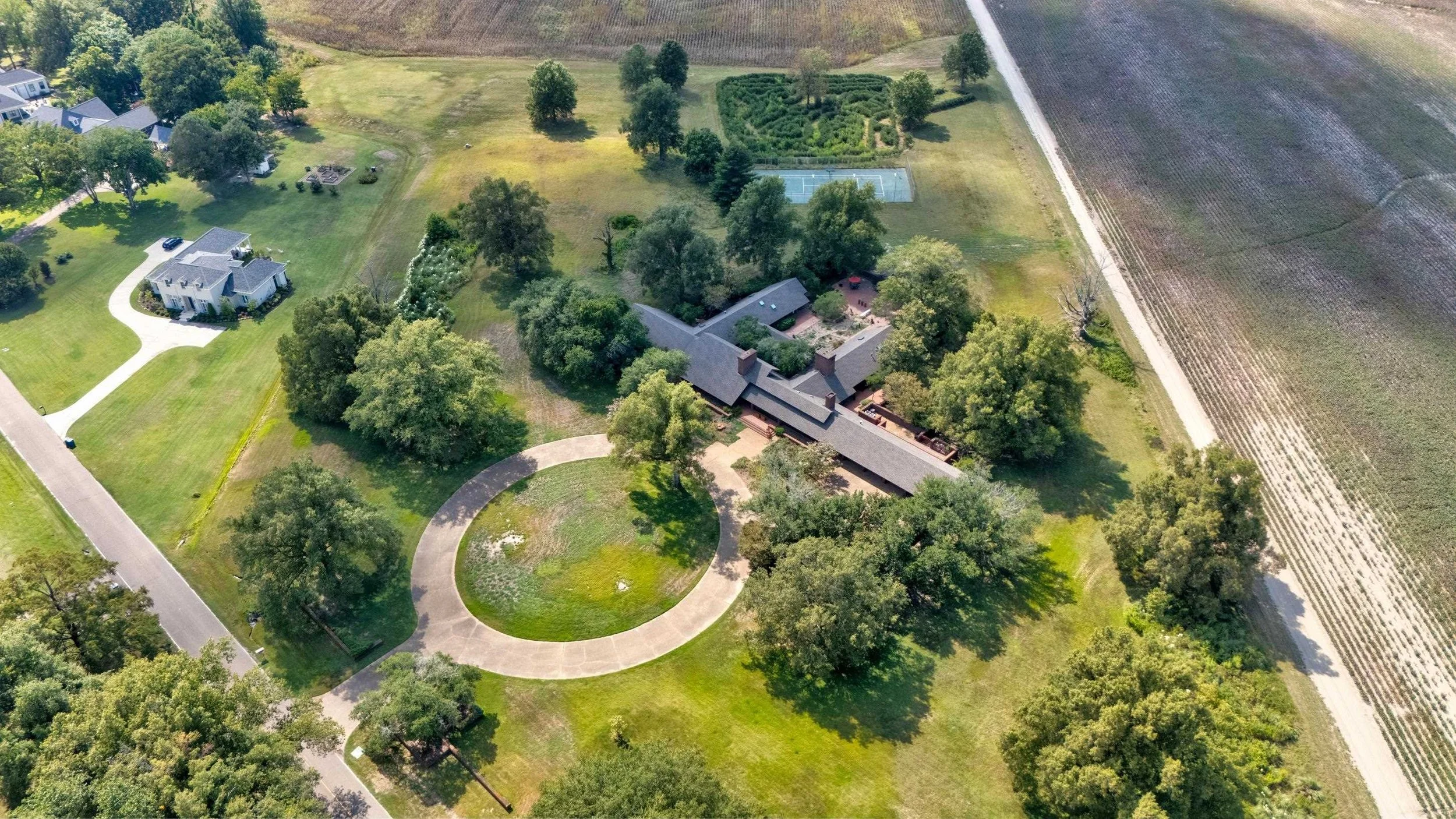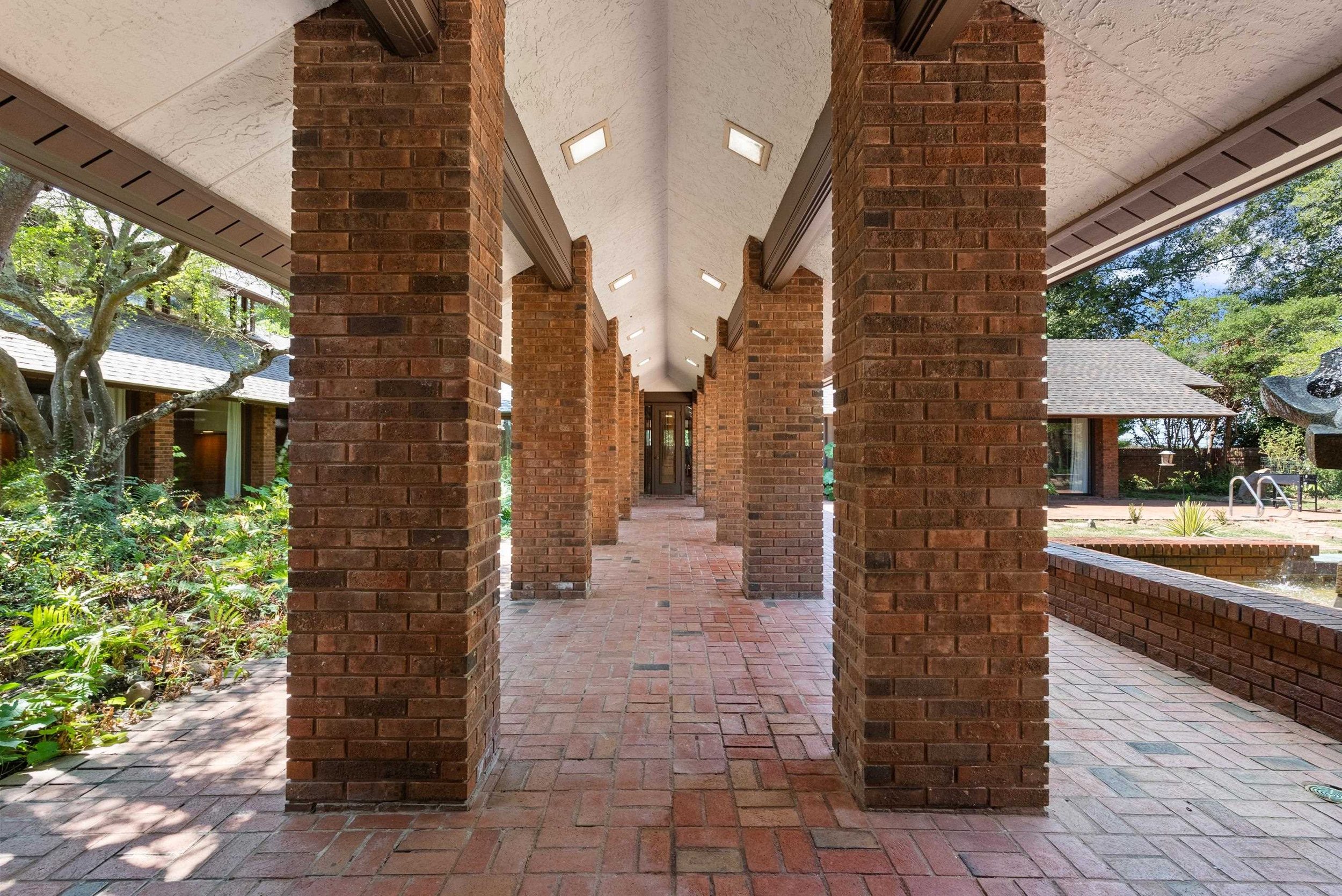The McNamee House by E. Fay Jones
WILLIAM AND NANCY MCNAMEE HOUSE
Clarksdale, Mississippi
Architect E. Fay Jones
Listed for sale September 2025 by Michele Johnston, Marx-Bensdorf, Realtors
The McNamee House in Clarksdale, Mississippi, designed by architect E. Fay Jones, stands as a notable example of Jones's approach to organic architecture within the challenging, flat Delta landscape. Built for newspaper and magazine publisher William S. McNamee and his wife Nancy, the house is an important entry in Jones’ residential canon and a landmark in Mississippi’s modernist heritage.
Jones
Jones is known regionally as the name sake of the University of Arkansas school of architecture and its former dean and as an apprentice of Frank Lloyd Wright. He is known more widely as the visionary creator of Thorncrown Chapel in Eureka Springs, AR, and as a recipient of the national AIA Gold Medal, its highest honor. In 2000, the American Institute of Architects named Jones one of the 10 most influential architects of the 20th century.
“By concentrating with great intensity on a single part—a small detail—a vast landscape can be illuminated.” E. Fay Jones
Design Features and Architecture
The house features an elongated facade that echoes the surrounding geography, employing a heavy gable roof with deep extended eaves to offer protection from the Delta sun.
The McNamee House stands out from E. Fay Jones's other houses with its U-shaped floor plan embracing a rear courtyard, notably higher ceiling heights, and unique interior spatial arrangements. The home wraps around a courtyard, enhancing the interaction between indoor and outdoor spaces and reinforcing the house’s connection to its landscape. Almost every room has direct access to the outside.
The long front facade appears low from the street, but the interior soars to high spaces including lofted overlooks in many rooms. William and Nancy McNamee requested that the lowest ceiling and soffit height be an 8-foot minimum rather than Jones’ usual 6'-8”, which led Jones to use a steeper roof pitch to maintain his trademark “explosion of space” effect. The rooms are more generous in volume compared to Jones’s typical layouts.
Jones often designed lighting and other fixtures for his residential projects, like the sculptural lantern marking the drive entrance at the McNamee house. Of interest to art collectors is the Ted Rust sculpture that forms the body of the courtyard fountain.
Files, including slides and other documentation, related to the the McNamee house are held by the Univeristy of Arkansas Libraries: https://libraries.uark.edu/specialcollections/manuscripts/fayjones/#MCN1976
The blueprints for the house can be viewed here.





